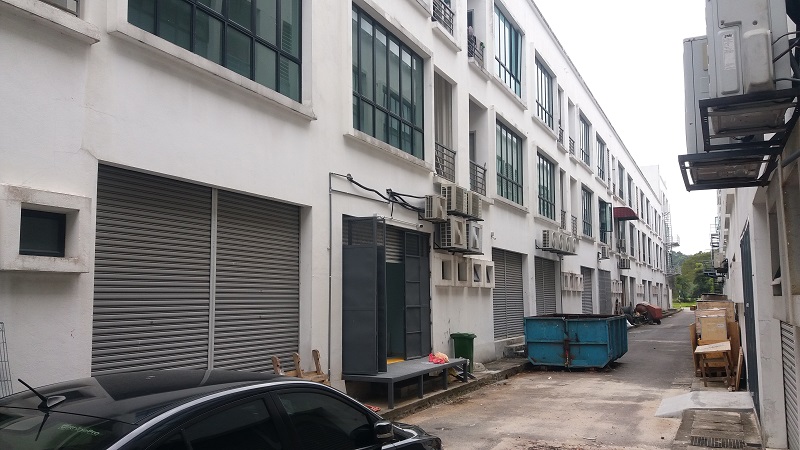Login Form
PELAN RUMAH
LUKIS PELAN - ERB |
| A-5-10, Empire Tower, Jalan SS16/1, SS16, 47500, Subang jaya, Selangor Darul Ehsan. |
| Tel: 03-7865 5304 |
| Email:
This email address is being protected from spambots. You need JavaScript enabled to view it.
|
PELAN REKABENTUK DAN TERPERINCI BANGUNAN
- Details
- Category: Pelan rumah untuk anda miliki
- Published Date
Typical plan sheet examples ( Schematic Proposal Purposed And Working Drawing )
|
PLANS |
DESCRIPTION |
|
Floor Plan Dimensioned plans indicating the layout of rooms, walls, doors, and windows. These are only schematic proposal purposed. Not include type of material related items.
|
|
|
|
Exterior Elevation Elevations are a 2d representation of each side of the house. These plans are only schematic proposal purposed. Not included type of material for related items.
|
|
|
3d External Perspective view Elevations are a 3d representation of each side of the house.
|
|
Building Plans Detail To develop a design idea into a coherent proposal, to communicate ideas and concepts, to convince clients of the merits of a design, to enable a building contractor to construct it, as a record of the completed work, and to make a record of a building that already exists.
|
DESIGN POLICY
Our plans are only for Schematic proposal and Building plan detail purposed. Some of these requirements, including Submission to local authority for BUILDING APPROVAL PLANS, structure or mechanical engineering drawing, soils reports and energy efficiency calculations, may require significant additional investments .
ERB MARKET Sebuah platform belian PELAN RUMAH secara atas talian yang memudah bagi anda memiliki pelbagai jenis pelan rumah mengikut kehendak dan budjet anda sendiri. Kelainan koleksi pelan kami ialah :-
- Mempunyai ukuran keluasan rumah serta ruang-ruang bilik
- Mempunyai spesifikasi material yang digunakan
- Mempunyai spesifikasi am jenis bukaan pintu dan tingkap
- Mempunyai spesifikasi am jenis bumbung dan talang air ( sekiranya terdapat pada rekabentuk )
- Anda juga akan memperolehi 3d perspektif luaran sebanyak 4 penjuru
- Selain daripada PDF file yang akan dapat setelah buat pembelian, anda juga akan dibekalkan dengan file softcopy dalam bentuk ACAD serta SKETCHUP bagi yang memerlukannya.
Miliki pelan rumah idaman anda dengan kami secara online. Klik dibawah segera. Promosi harga terendah dari sekarang.
KLIK DISINI UNTUK DAPATKAN PELAN KOLEKSI KAMI
Advertisement





































